| PARALLEL TIMELINES |
|---|
| Instead of the typical linear progression of a renovation, the ModPod is realized in two parallel timelines: one off-site and one on-site. By relocating framing and the work of the major mechanical, electrical, and plumbing trades off-site, the ModPod capitalizes on the efficiency of a factory setting to reduce material resource consumption. What the ModPod offers that traditional site-built renovation cannot is substantial time savings as well as general livability during the renovation process. Where a traditional renovation could take months, leaving homeowners without kitchen and bathroom facilities, the ModPod allows the usage of existing facilities until the ModPod is ready to be deployed. Once this takes place, it is only a matter of weeks before the entire house is reborn. |

| CAREFUL ORCHESTRATION |
|---|
| In the factory, material and physical efficiency are heightened through mechanical precision, the reuse of materials, and waste monitoring and reduction. These savings are put back into the ModPod in the form of higher quality design, finishes, appliances, and construction. As the ModPod is being pre-fabricated off-site, the house is readied for its arrival. Once on-site, the ModPod is easily inserted and the entire structure quickly weatherproofed. The electrical, mechanical and plumbing systems are then coupled to on-site services and modest interior finish work takes place to complete the insertion. |
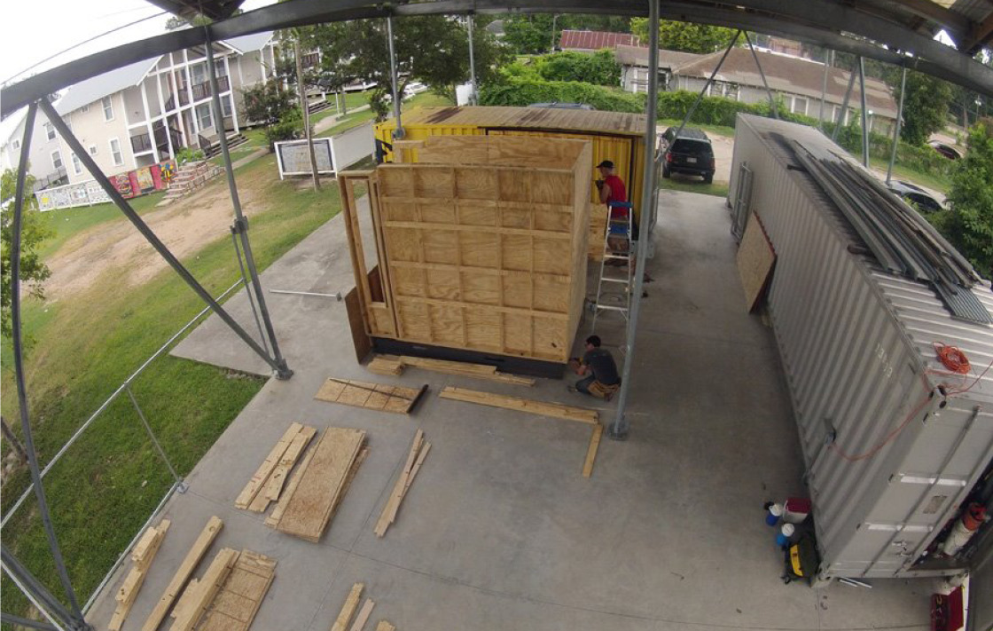
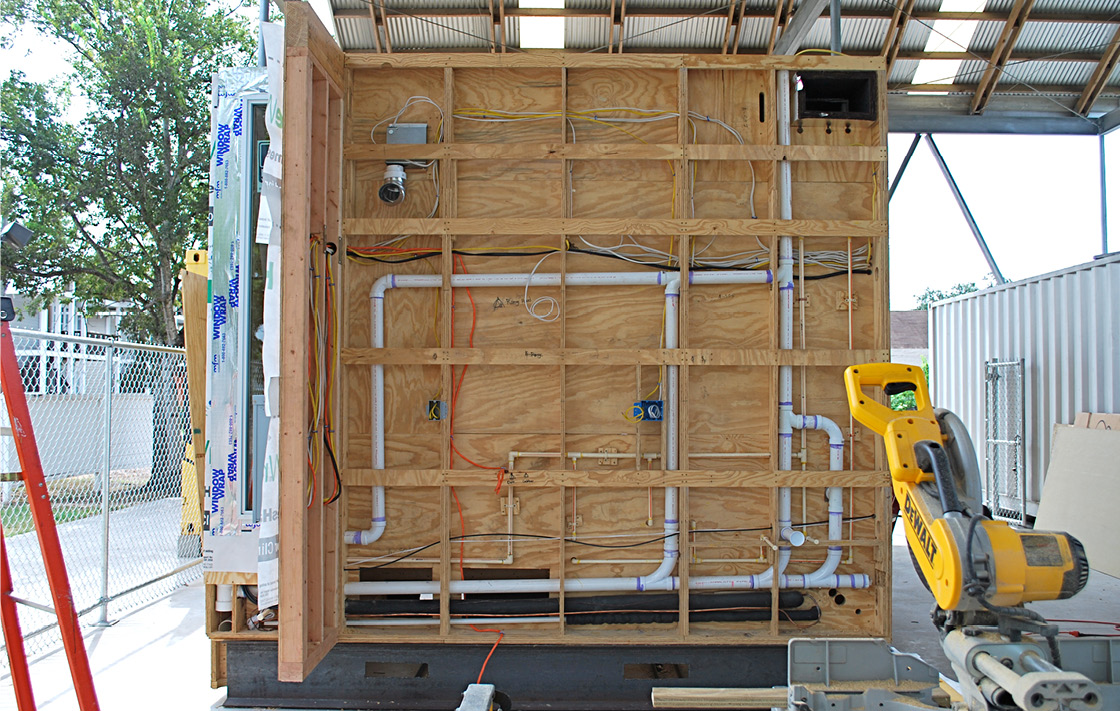
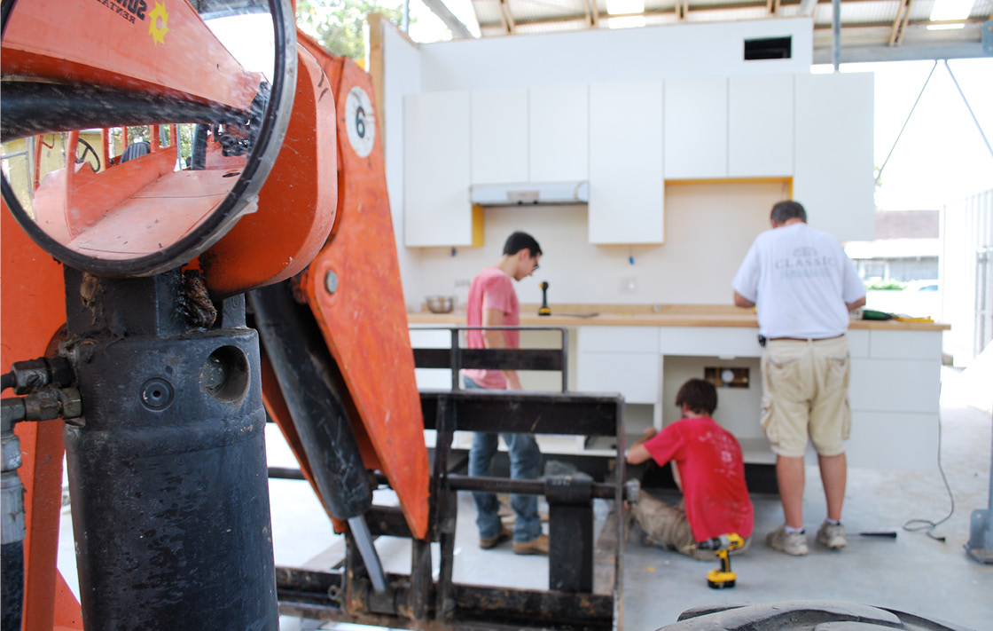
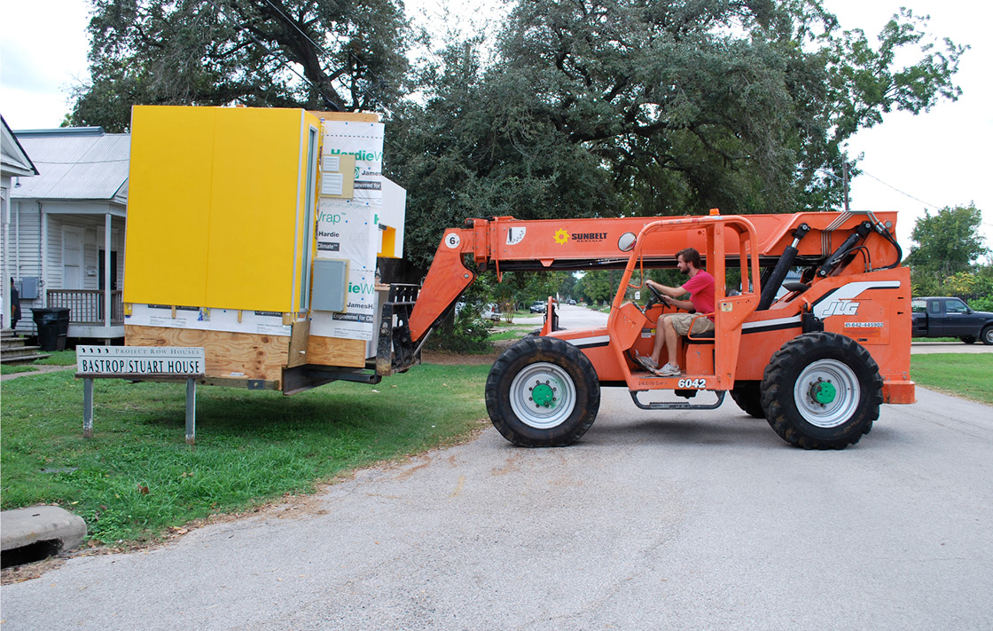
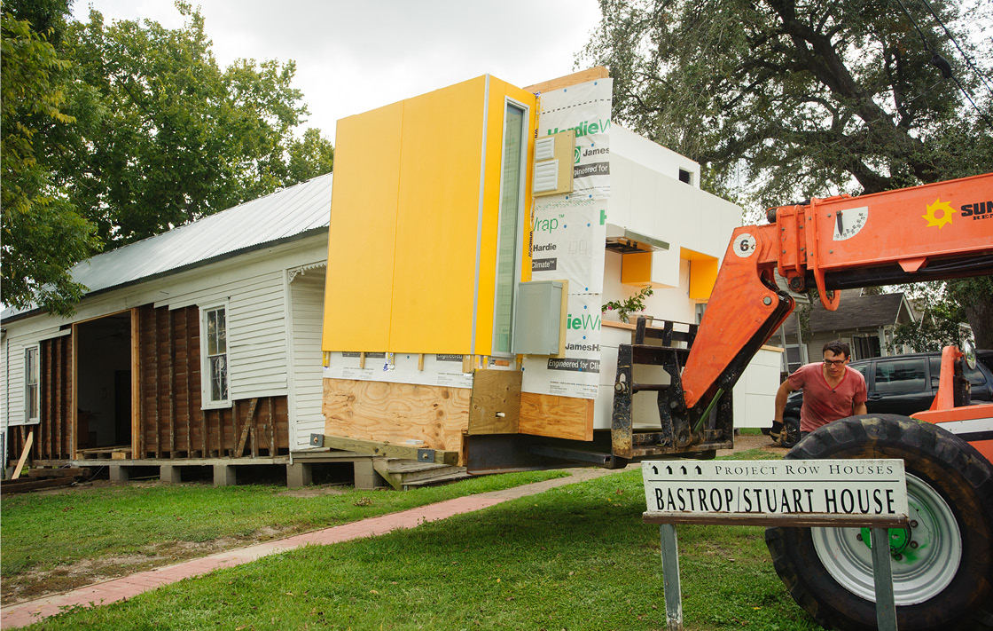
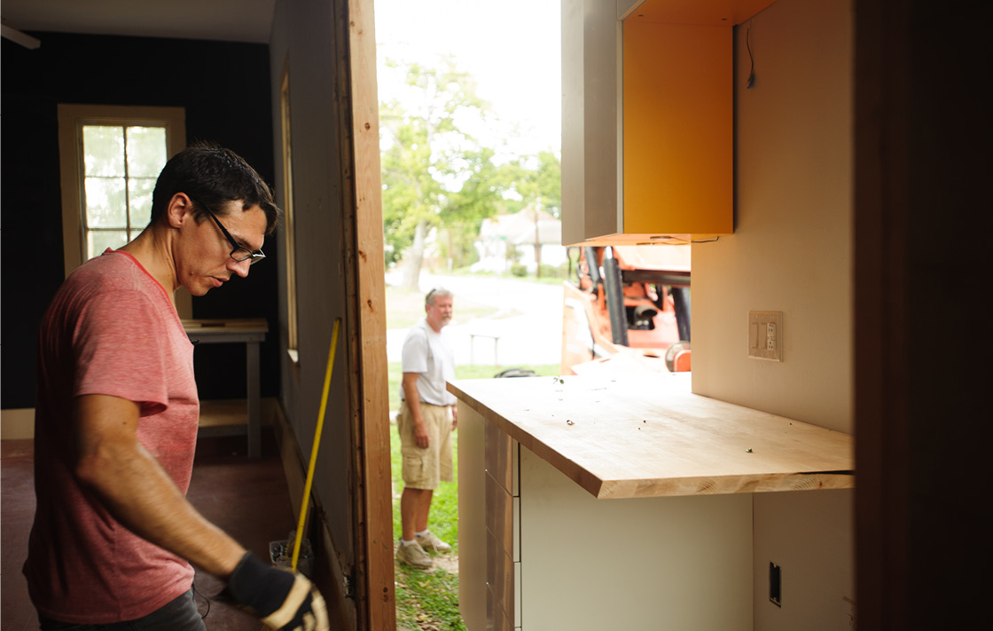
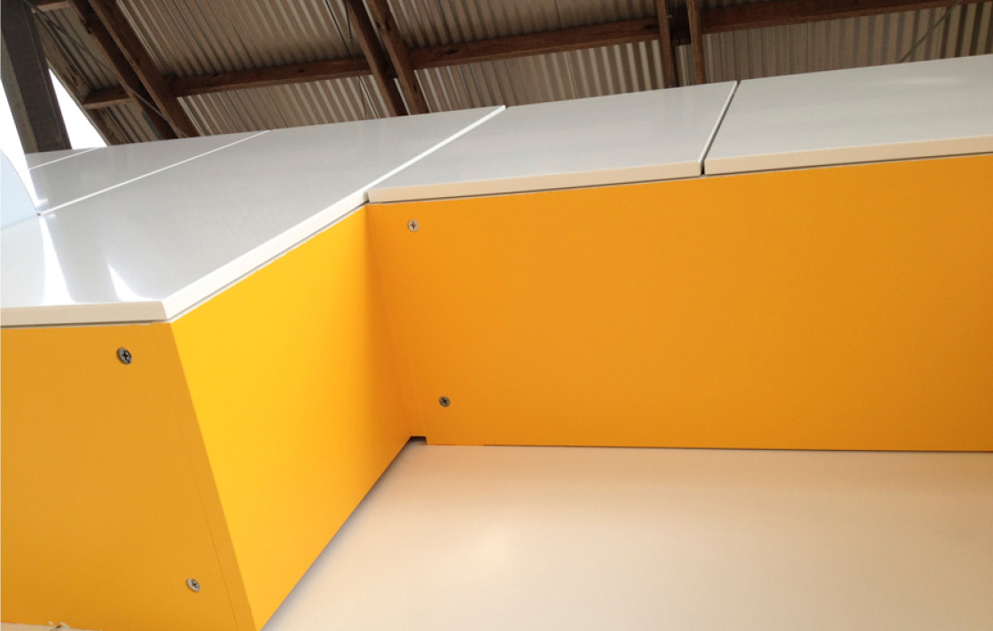
 1
1 2
2 3
3 4
4 5
5 6
6 7
7